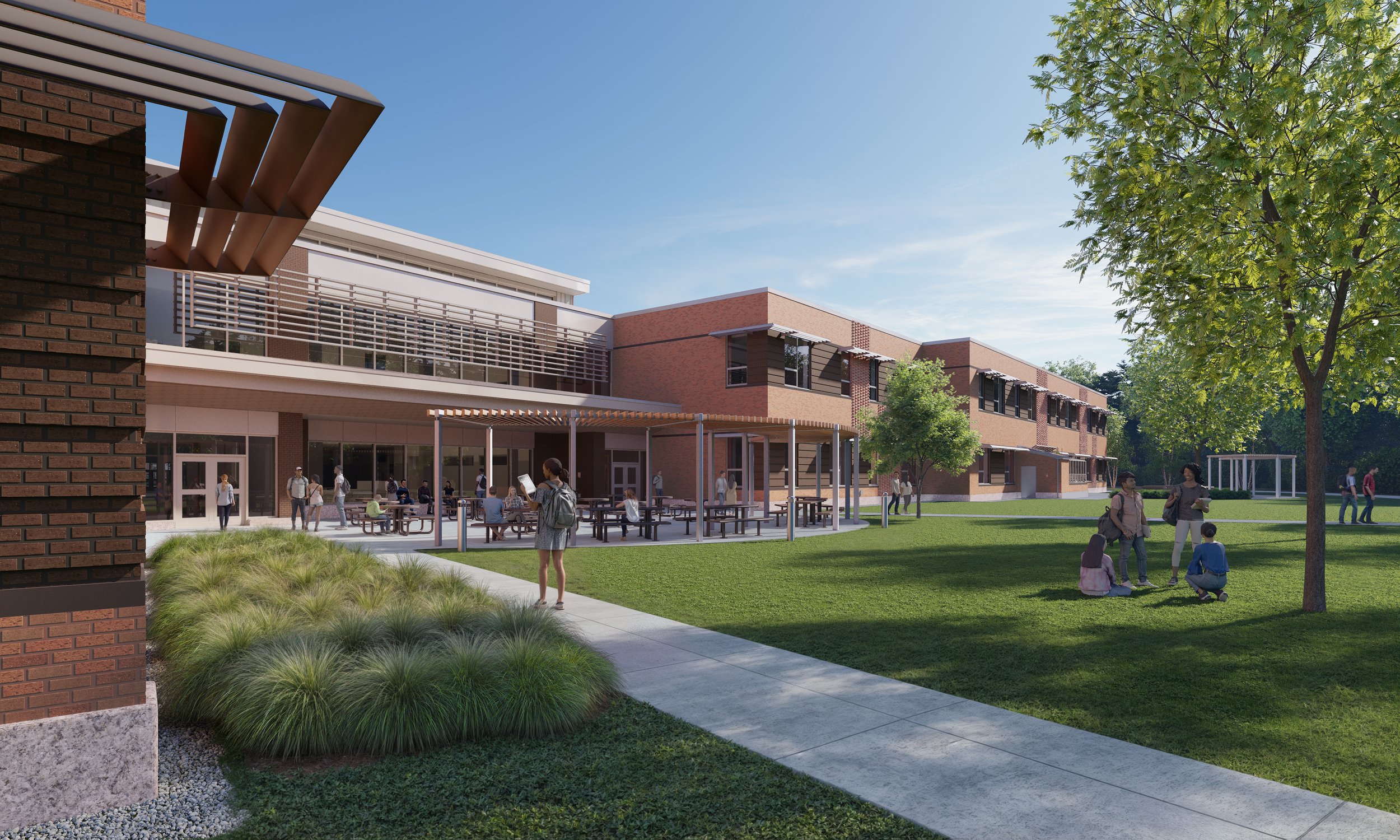East Longmeadow High School
East Longmeadow, MA. | 2023
East Longmeadow waited seven years before their declining high school was accepted into the MSBA core project pipeline. They were careful to not miss out on a generation opportunity. Through a year of extensive public meetings and design events, the community established a vision of a more welcoming, community-oriented high school that would encourage the development of the whole student and support the District’s commitment to Universal Design for Learning (UDL).
The proposed new school will be built directly behind the existing school on the current Maple Street side. Visitors will enter a secure, central lobby and find District Offices, Pupil Services, Administrative offices, a new, multipurpose Auditorium and a new Gymnasium immediately available. A Cafeteria- Commons will be located to the south with a sunny outdoor terrace and views of nearby woodlands. Two story academic wings create four distinct academic “houses.” A centrally located Media Center connects the lobby and academic houses and offers a comfortable, flexible space where students can work independently or collaboratively. Throughout the process care has been taken to prioritize student health and well-being.
The project incudes a new natatorium that can be accessed by the community during the school day and can support the high school’s physical education programs and well-established competitive swim teams. The grounds will be updated to provide improved parking, new recreational fields, an exterior basketball court, concessions, a press box and new tennis/pickleball courts.
The all-electric building will include a 450kW rooftop photovoltaic array, low maintenance plantings, natural storm water management systems, outdoor teaching spaces, new paving and on-site electric vehicle charging stations. The school will open in September, 2026.
Area: 191,796 sf
Type: K12 Education
Outdoor spaces to provide outlets for healthier more balanced school days.
Rendering of main lobby view towards Commons (ahead) and Media Center (above).
View towards new school entry.
View of outdoor classroom.
Preliminary concept for new natatorium.






